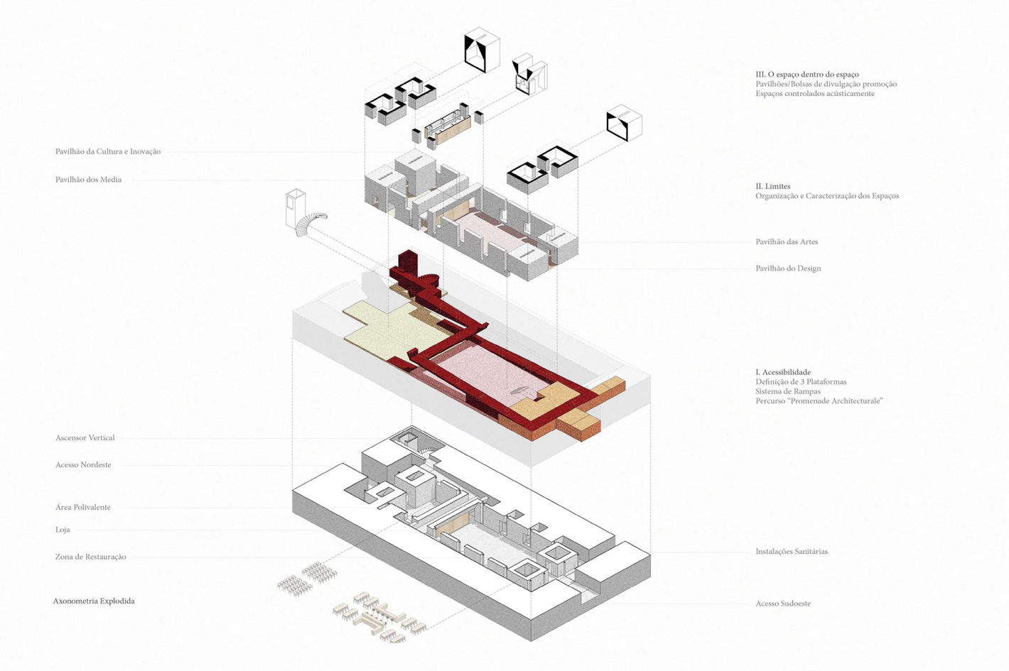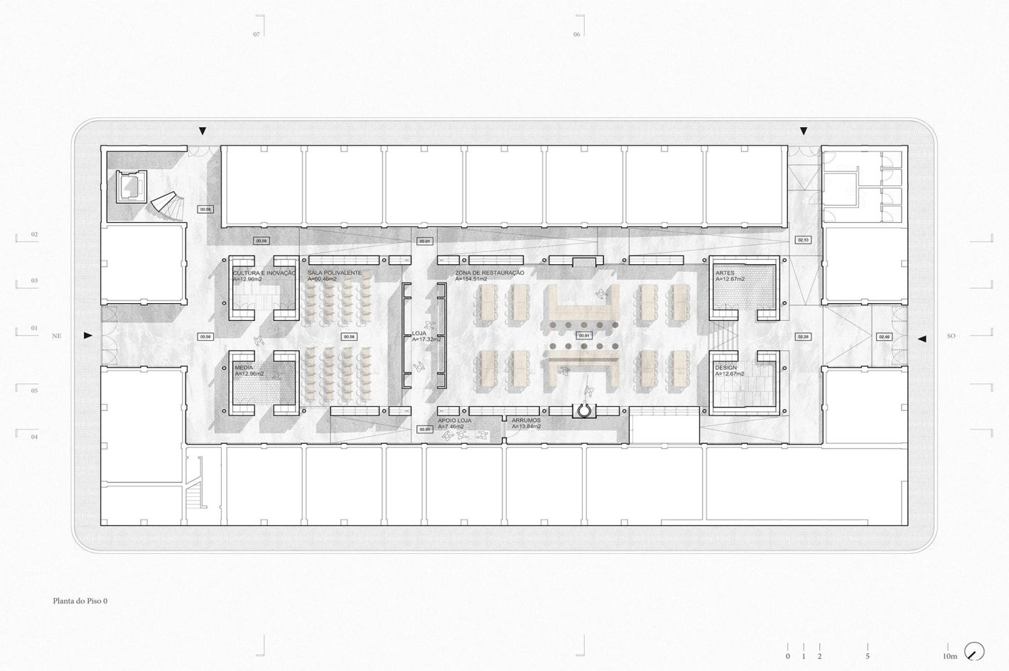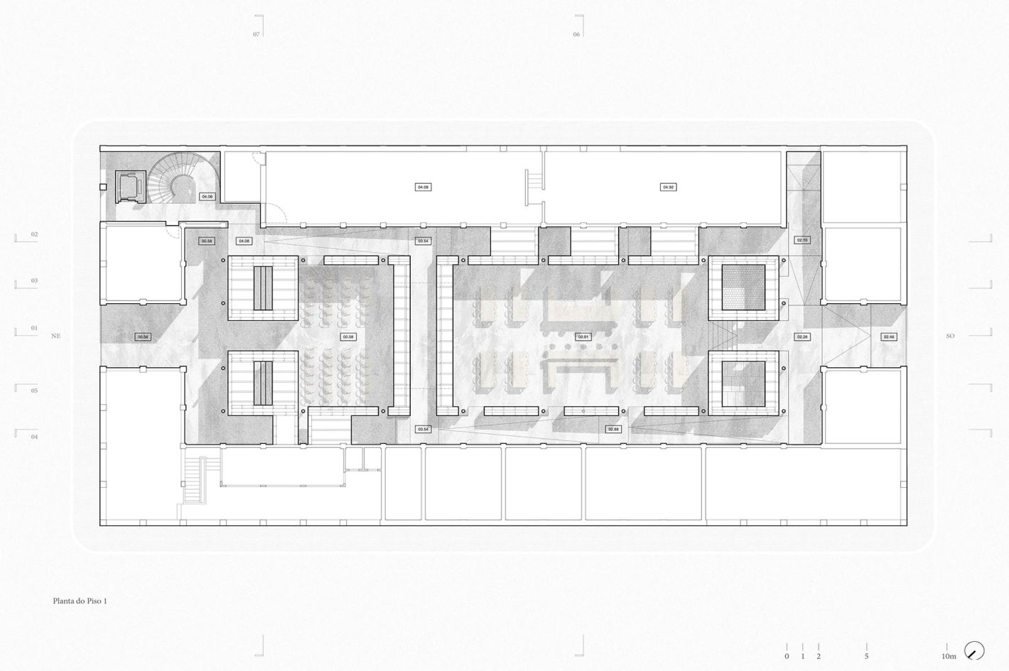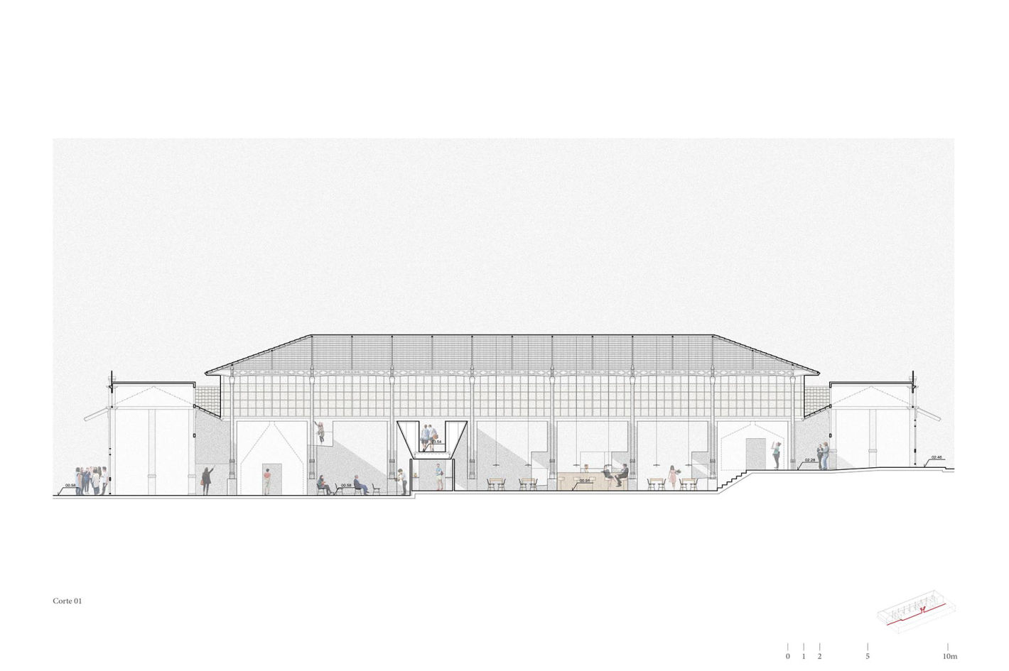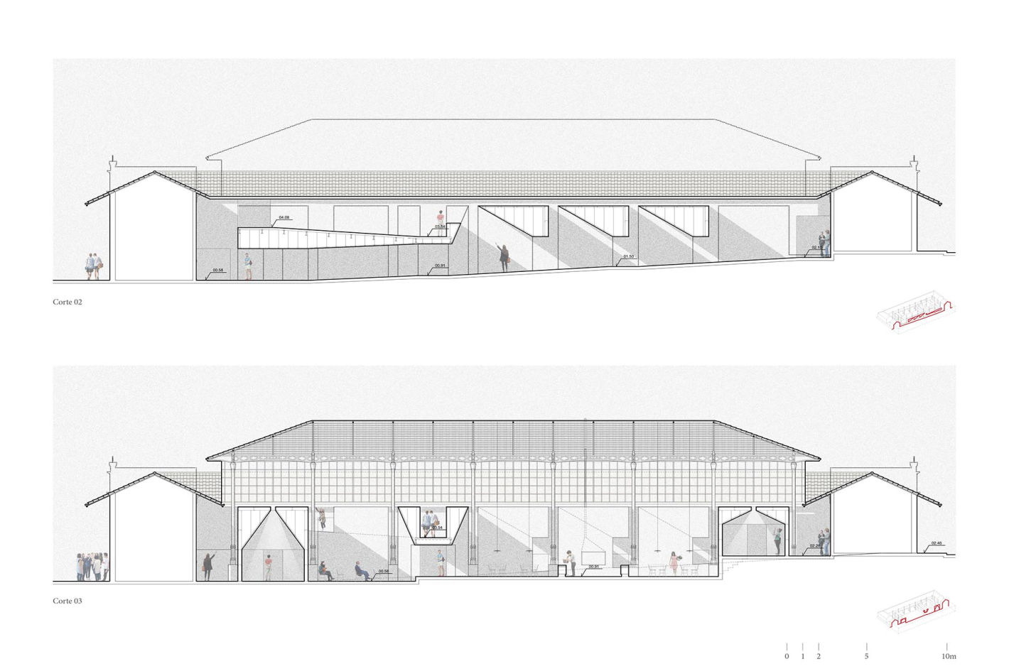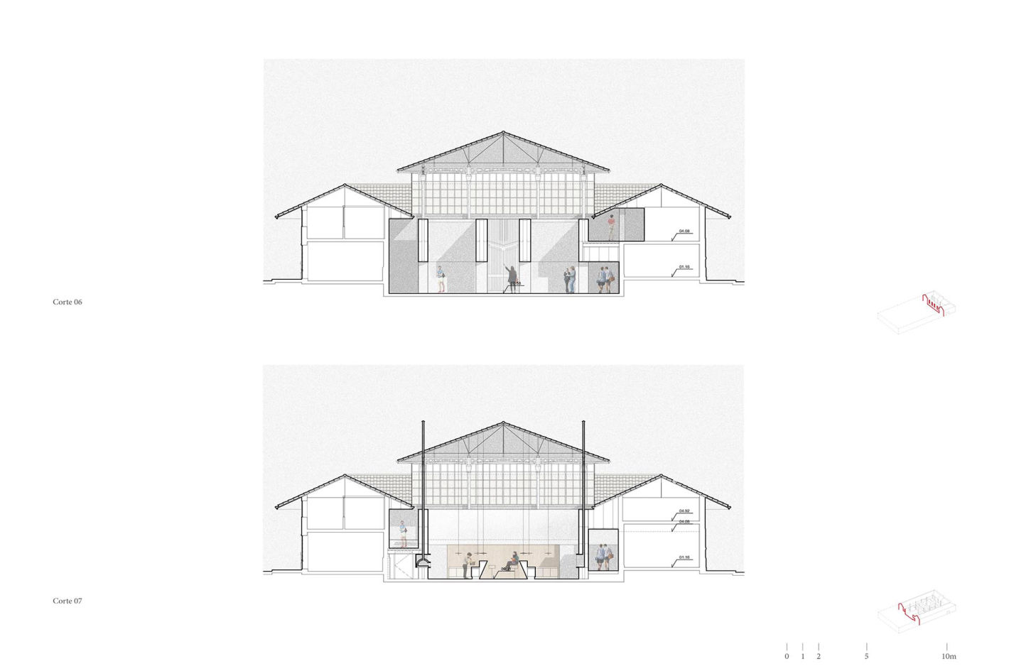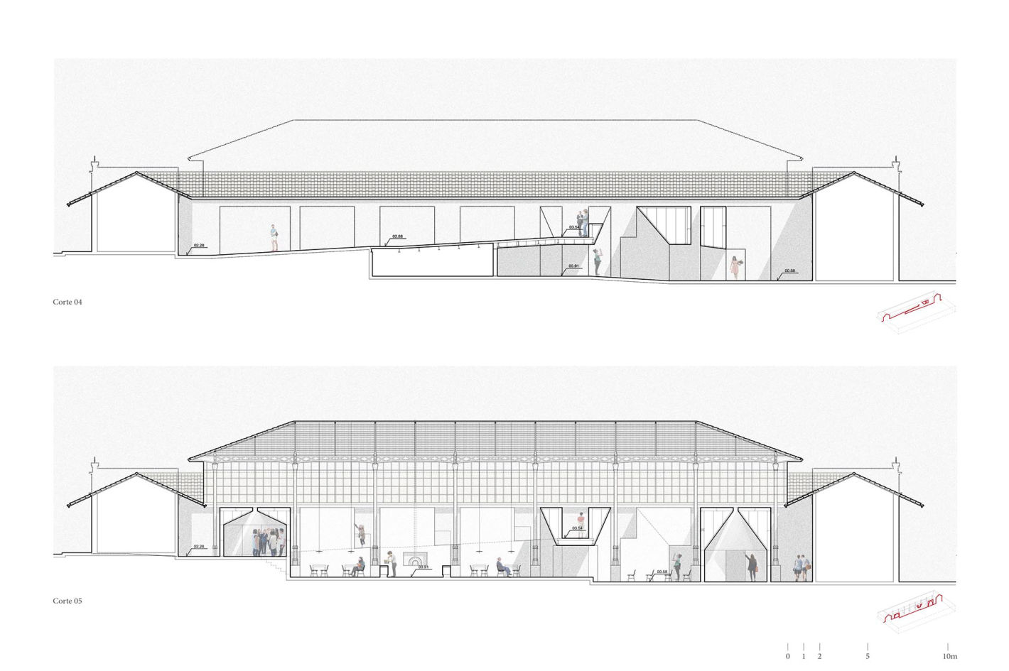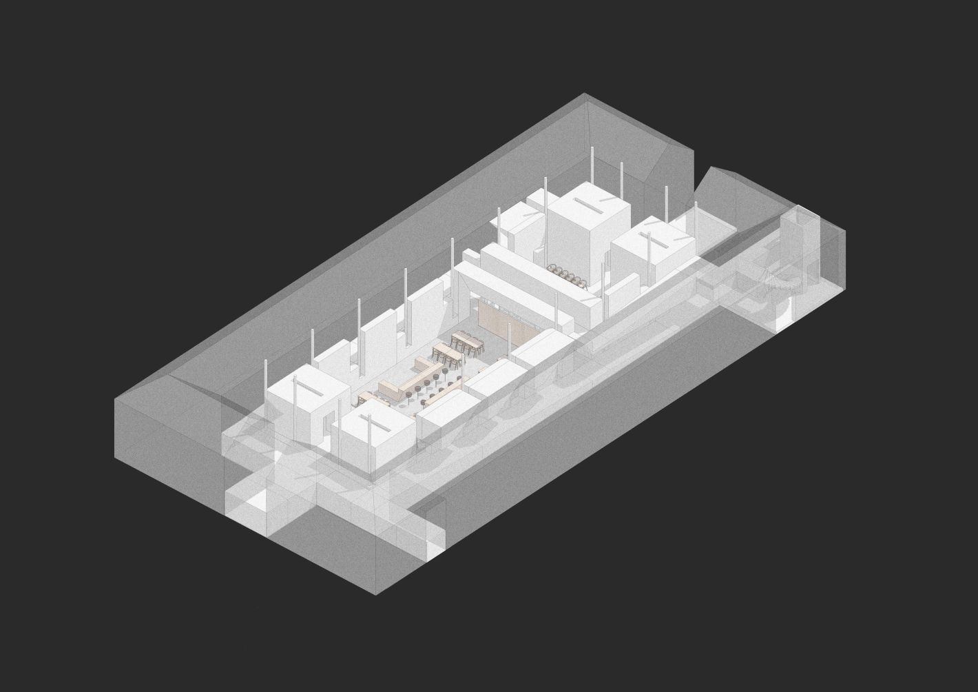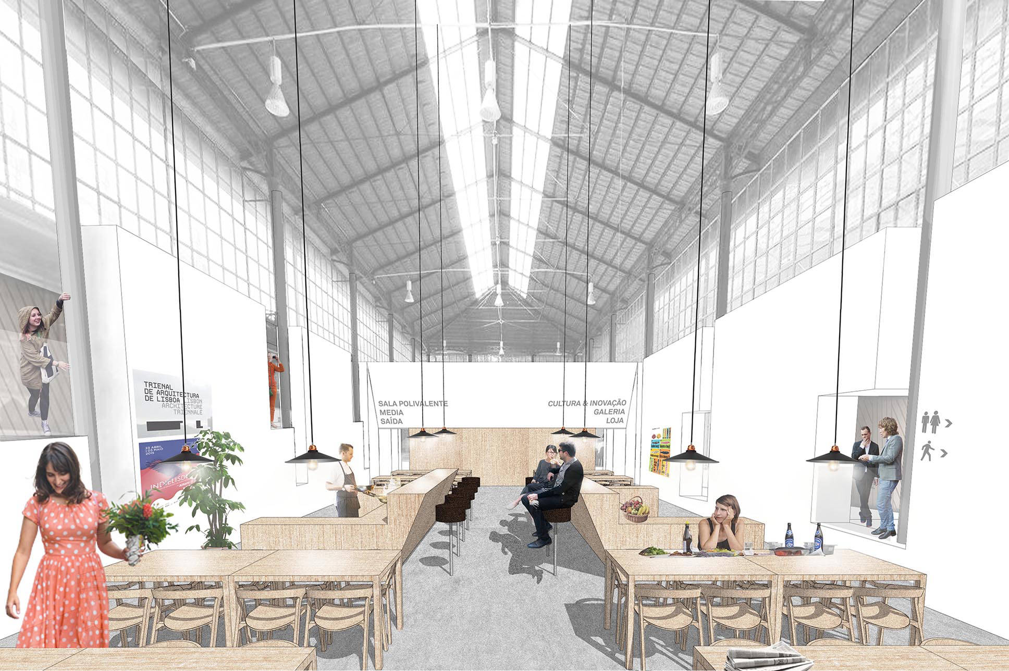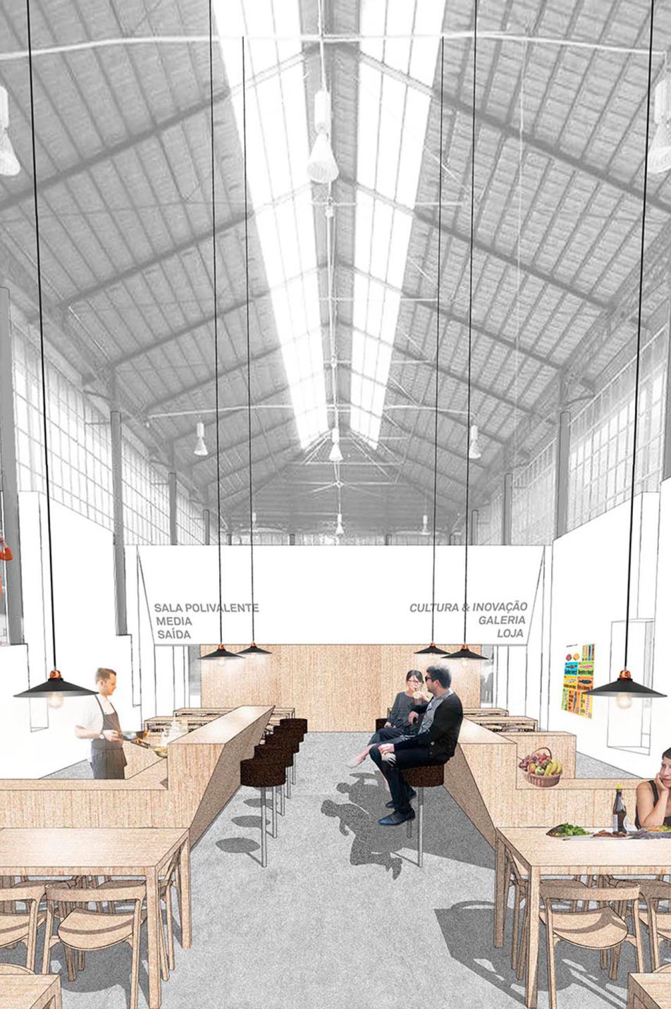
Mercado de Santa Clara
Concurso de ideias
Concurso de Ideias | Ideas competition
Localização Location
Lisboa
Concurso Competition
2017
Área de construção GEA
650 m2
Arquitetura Architectural design
Filipe Cardoso
Promotor Developer
CML e Trienal de Arquitectura
pt
A proposta caracteriza-se pela ideia de sucessão de espaços dentro de espaços. Dentro da nave central, são definidos novos limites, introduzindo quatro volumes ligados por paredes. Estas delimitam as rampas e criam um novo perímetro. No interior deste é feita a distribuição do programa. Os espaços não se revelam no imediato, desvendam-se à medida que vão sendo percorridos. É deste modo formado um conjunto simultaneamente harmonioso e abstrato. Os novos alçados interiores destacam por contraste as qualidades espaciais existentes da cobertura, dos vãos e dos pilares de ferro fundido que marcam a identidade construtiva do edifício.
en
The idea consists in creating a progression of rooms within the room. There is a pragmatic approach keen to fix problems such as access, acoustics and lighting. A new boundary is created inside the building in the central atrium by placing four pavillions connected by walls. These walls, surround the ramps defining a new internal space where the functional program is organized. Each pavillion is dedicated to promote Art, Design, Culture, Innovation and Media. The foodcourt and the multifunctional area are connected but separated by the store, being able to function in different schedules. Spaces are revealed as the visitor moves along the building. The new interior highlights the existing spatial qualities such as the ceiling and the cast iron columns that made part of the industrial identity of the bulding.
